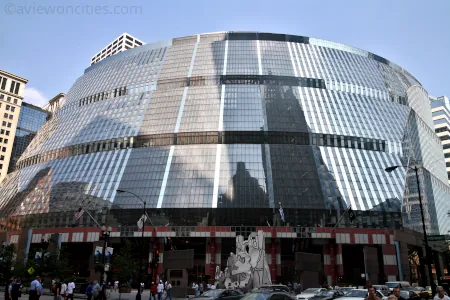
Quick Facts
| City | Chicago |
| Country | United States of America |
| Year | 1979 - 1985 |
| Floors | 17 |
| Height | 100.9 m / 331 ft |
| Surface | 110 848 m² / 1 193 163 ft² |
Realization
| Architect |
Murphy & Jahn Lester B. Knight & Associates |
| Developer |
State of Illinois Capital Development Board |
| Construction cost | 172 million USD |
Building Info
| Alias |
State of Illinois Center |
| Address |
100 W. Randolph Street block bounded by LaSalle, Randolph, Clark and Lake Street |
| Materials |
steel pink & grey granite concrete |
| Style |
Postmodernism |
| Status | Completed |
Notes
- Houses state agencies.
- The glass facade, facing south, causes serious temperature fluctuations in the offices.
- The interior rotunda has a diameter of 49 meters.

